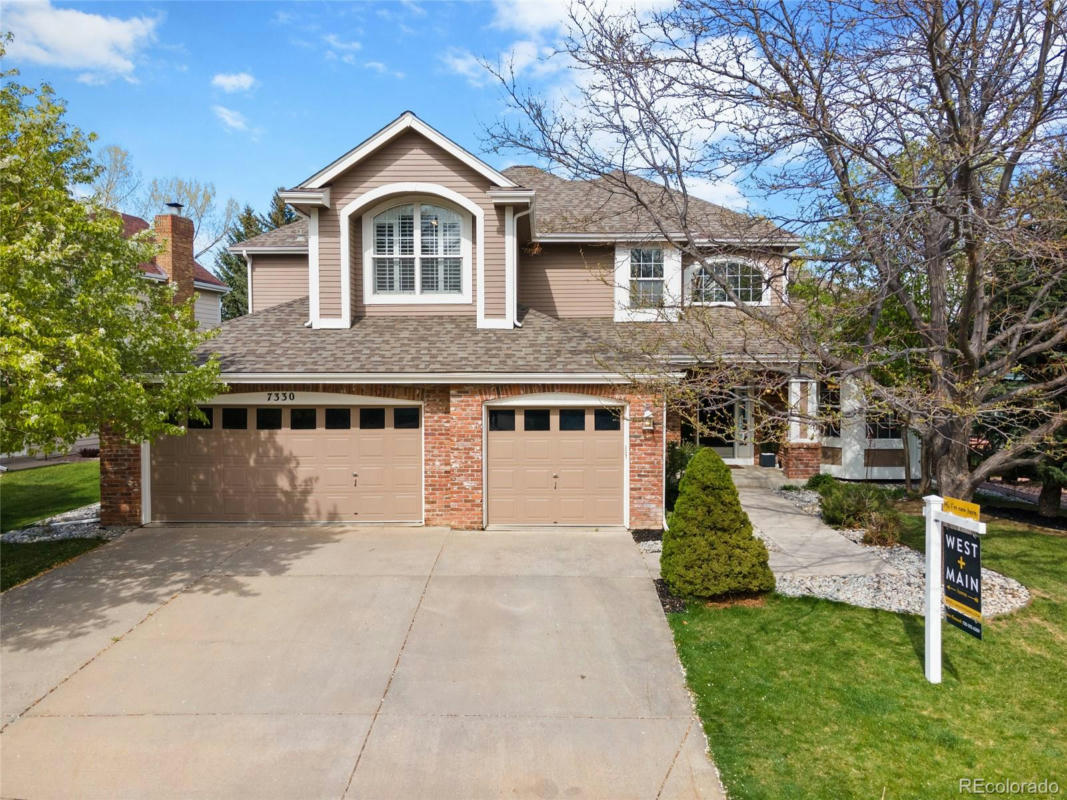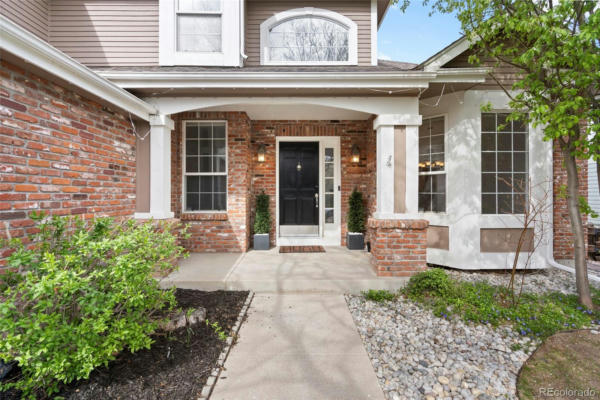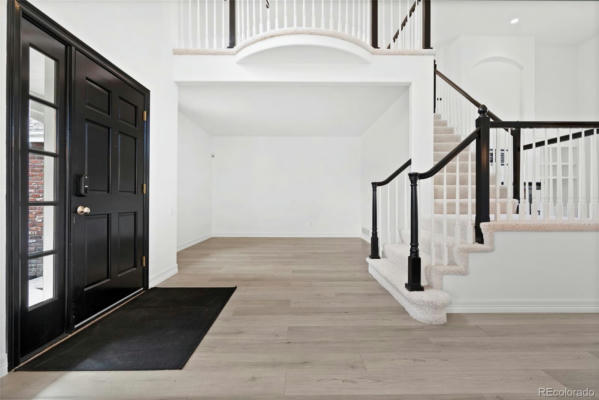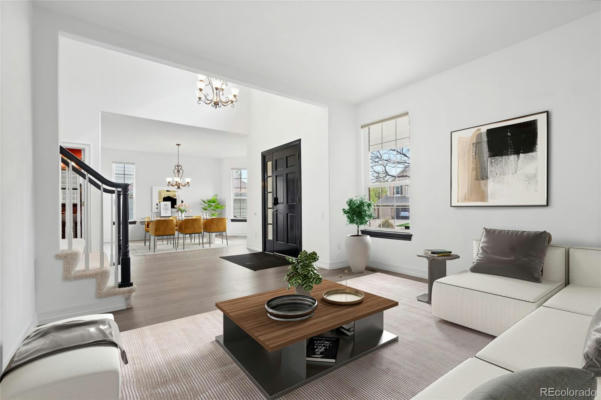7330 BRIXHAM CIR
CASTLE PINES, CO 80108
$1,050,000
4 Beds
4 Baths
4,174 Sq Ft
Status Active
MLS# 9568297
Lovely home with a main floor primary bedroom suite, located in the Kings Crossing Neighborhood in Castle Pines North *Open floorplan with a 2-Story great room showcasing a brick gas fireplace *Wall of windows overlooking manicured backyard *Large room sizes throughout 4200 square feet * Newly painted exterior * Newer roof *Full interior paint and new flooring installed in 2022 * Plantation shutters and custom window treatments * Gourmet kitchen with granite countertops, new GE double Oven and dishwasher, stainless appliances *Dining nook with built-in window seat, and butler's pantry leading to the formal dining room *Additional main floor living room, easily converted to office/den * Upstairs features large loft area, 2 Spacious bedrooms and a full bath * Basement is fully finished with a wet bar *Smart Home devices include Nest thermostat, doorbell, keyless entry, rear wired camera with floodlight and front driveway camera, all controlled via Google Home App * Well-established professionally landscaped backyard with mature trees * Minutes to the Ridge Golf Course, Restaurants and Shopping, with Easy Access to I-25
Details for 7330 BRIXHAM CIR
Built in 1997
$252 / Sq Ft
3 parking spaces
$40 monthly HOA Fee
Central Air
Forced Air, Natural Gas
18 Days on website
0.19 acres lot




