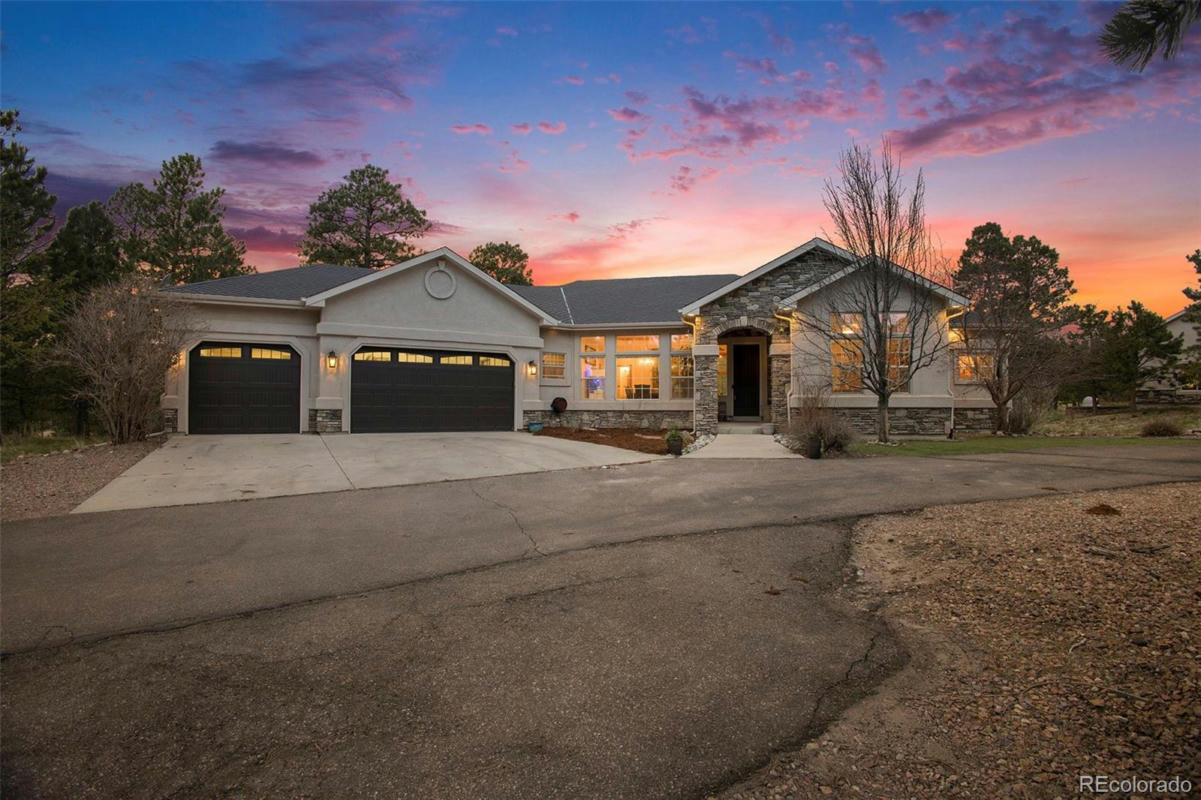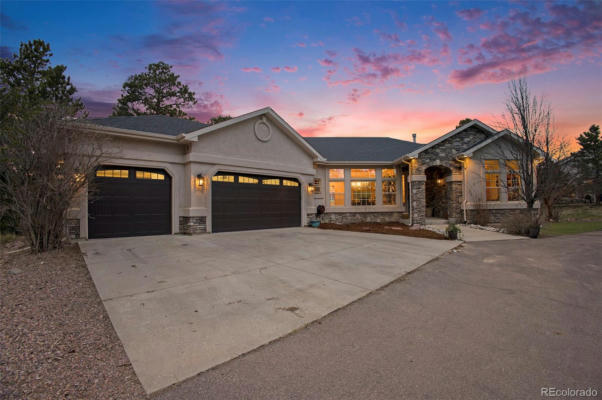11628 SHAUGNESSY RD
COLORADO SPRINGS, CO 80908
$1,399,000
4 Beds
4 Baths
4,609 Sq Ft
Status Active
MLS# 9629618
Welcome to this beautiful retreat on 5 serene acres offering a seamless fusion of luxury and comfort, with an array of thoughtful features and amenities to elevate everyday living. Hardwood floors with cherry inlay in the foyer, kitchen and dining area exude timeless sophistication. Captivating kitchen with exquisite Adler wood cabinets and doors, gas cooktop, Dacor fridge, warming drawer, granite countertops and tile backsplash, with an adjacent eat-in area boasting stunning views. Double-sided gas stone fireplace infuses warmth into both the kitchen and living room. Sliding glass doors connect the kitchen to the partly covered and partly uncovered deck, offering a seamless transition to outdoor spaces. Step outside to the private oasis, complete with outdoor kitchen with trex flooring, granite countertops, under-counter fridge, grill, kegerator, and a gas firepit-all included. Enjoy serenity in the additional seating area with a waterfall and lighted Koi pond or the She-Shed with it's own deck and electric. Tranquil primary suite features a tray ceiling, gas fireplace, and walk-in closet. The en suite bath showcases granite counters, double sinks, extra-large stone shower with double heads and side jets and separate soaking tub. The laundry room is fitted with sink and ample storage. The lower level offers expanded living space, including family room with stone gas fireplace, theater room with theater chairs included and three bedrooms with two full baths, providing privacy and comfort for guests. Mechanical room houses essential systems, including 2 gas water heaters, septic box, and well. Additional amenities include 3-car attached garage, detached 2400 sq ft workshop/garage w/RV parking w/220v, Central Vac, Dog run w/invisible fence over 3 acres and basketball court. Enjoy living in a private, natural, wooded landscaped setting.
Details for 11628 SHAUGNESSY RD
Built in 2005
$304 / Sq Ft
7 parking spaces
$50 annually HOA Fee
Central Air
Forced Air, Natural Gas
23 Days on website
5.06 acres lot


