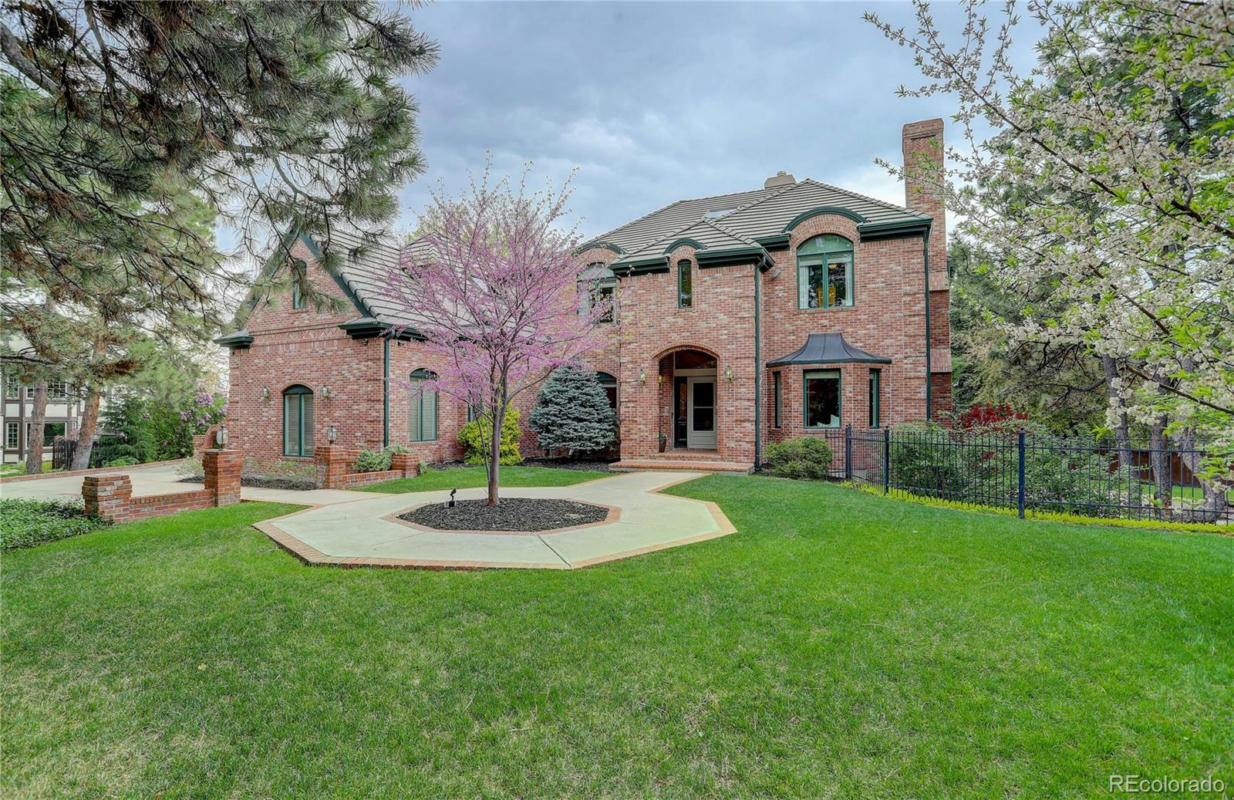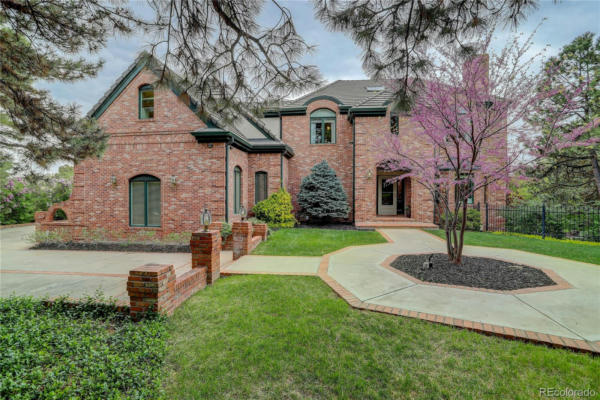3942 S CHASE WAY
DENVER, CO 80235
$1,800,000
5 Beds
7 Baths
6,682 Sq Ft
Status Active
MLS# 5258641
Welcome to this exquisite residence, where elegance meets comfort in perfect harmony. Nestled within a serene neighborhood, this stunning home is a testament to refined living. From its graceful, stately brick exterior to its meticulously crafted interior, every detail has been thoughtfully curated to create an ambiance of luxury & sophistication. Upon entering, you’re greeted by a grand foyer adorned with timeless murals and architectural accents. The formal dining and sitting room w/ fireplace are inviting and accented w/ custom crown molding. The private study shares a wet-bar walkway with the sitting room and a dual fireplace with the living room. The open floor plan with two-story living room, large windows and picturesque views of the landscaping are just part of the appeal. The kitchen amenities include a Sub-zero refrigerator, dual Gaggenau ovens, dual dishwashers, induction cooktop with telescopic vent, warming trey, two garden sinks with instant hot water, additional prep area in a butler’s pantry/mudroom, spacious island perfect for entertaining, and eat-in dining area with a masterful sky-scape mural. The lower garden level offers abundant natural light, a full bar with sink and refrigerator, ½ bath, storage room that would be a perfect wine cellar, recreation area, stunning custom home theater with seating for 8, Sonos surround sound and a 4K JBC projection system, and a spacious non-conforming ensuite. The upper level is well designed with the primary suite with 5-piece bath, dual fireplace, trey ceiling, large walk-in closet plus laundry, three additional bedrooms and two full baths. Elegant, beautifully designed landscaping including pond with soothing waterfalls, extensive grand flagstone patio areas and walkways create a peaceful setting. Enjoy ample parking, oversized three car garage and great storage. Conveniently located near shopping, dining, easy access to the mountains, you can enjoy the best of both worlds. Schedule a private showing today.
Details for 3942 S CHASE WAY
Built in 1994
$269 / Sq Ft
5 parking spaces
$150 annually HOA Fee
Central Air
Forced Air, Natural Gas
10 Days on website
0.49 acres lot


