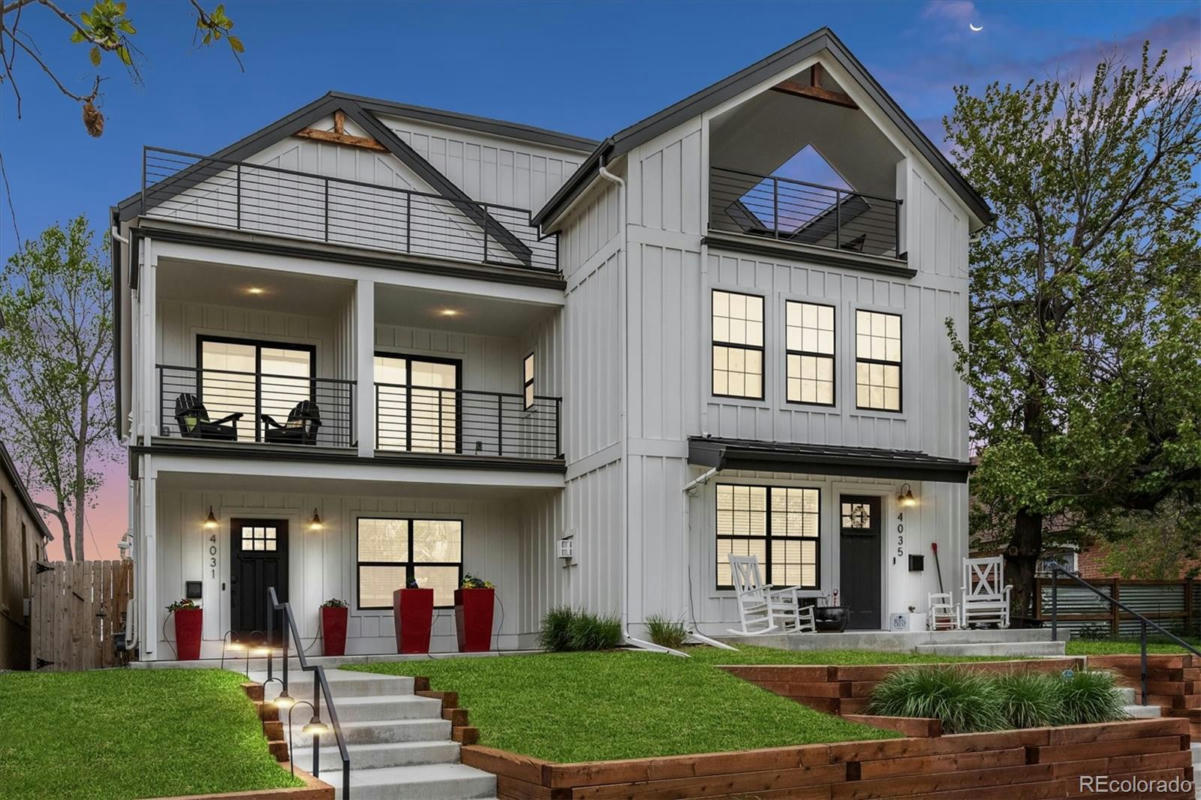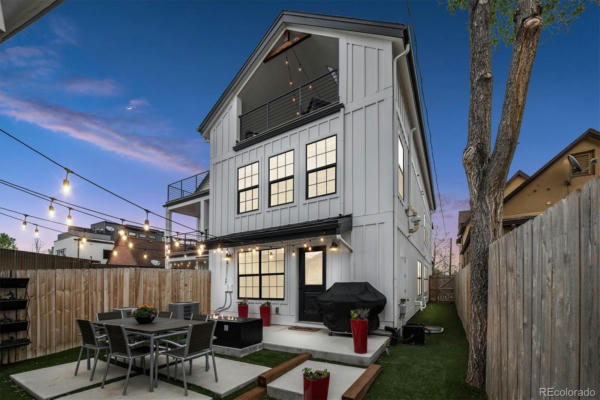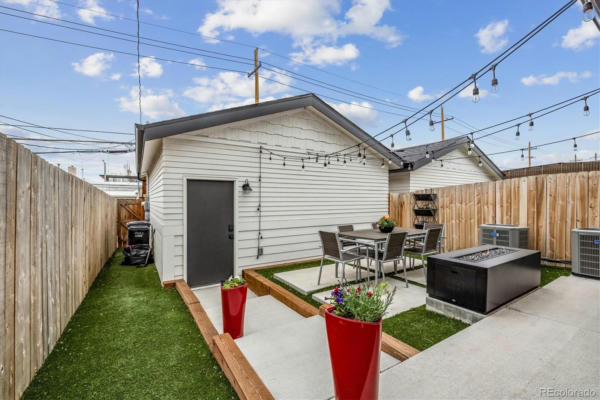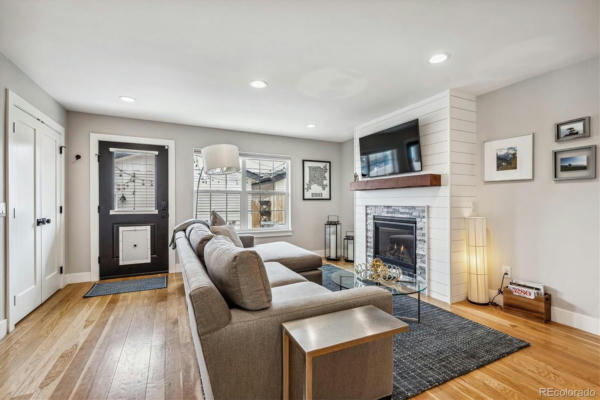4031 OSAGE ST
DENVER, CO 80211
$1,224,000
4 Beds
4 Baths
3,404 Sq Ft
Status Active
MLS# 3300310
Built in 2019, this 4 bedroom, 3.5 bath custom home with basement is a true find! Designed by a local architect in a modern Farmhouse Architectural Style, this home has endless, thought-out details for even the most discriminating buyer. With an Open Concept, this home feels spacious, light and modern. The main floor features Wide Plank Hardwood Floors, full sized Gas Fireplace & Half Bath. The high-end kitchen boasts stainless steel Viking Appliances, Quartz Countertops, and an 11 ft island, perfect for culinary enthusiasts. The “Wonder Pantry” will delight and keep you organized. Don’t miss the bar area with included Beverage Fridge and Wine Storage tucked away, yet perfect for entertaining! Gorgeous finishes adorn every corner of this home, creating an impressive ambiance.This home enjoys no shortage of outdoor living spaces. The fully Landscaped Front Yard with sprinklers and inviting Patio welcomes your guests. Out back, you will love the Low Maintenance Turf and Contemporary Fireplace as it envelopes you at the end of a busy day. The 2nd level offers 2 expansive bedroom suites-one with deck and adjoining bath offering Double Sinks and Euro Shower. A large Landing Area makes creates a bright office space with an adjacent Deck Area. Don’t miss the perfectly located Laundry Room adjacent to these light filled bedrooms. The 3rd level houses the Secluded Primary Suite with Adjoining Bath, spacious Walk-in Closet with Built-ins and access to your Private Rooftop Deck where sunset and mountain views await you. And…there is more…Enjoy Additional Living space in Basement w/ 4th Bedroom & full bath which adds functionality and versatility, including a Large Storage room. This home includes a 2-10 Structural Warranty and Smart Features including Google Nest Doorbell/Camera & Thermostats and Tankless Water Heater. No HOA-Party Wall Agreement. Sunnyside is the perfect location that is walkable to over 15 different restaurants, Coors Field, and a quick bike ride downtown.
Details for 4031 OSAGE ST
Built in 2019
$360 / Sq Ft
2 parking spaces
Central Air
Forced Air, Natural Gas
10 Days on website
0.07 acres lot




