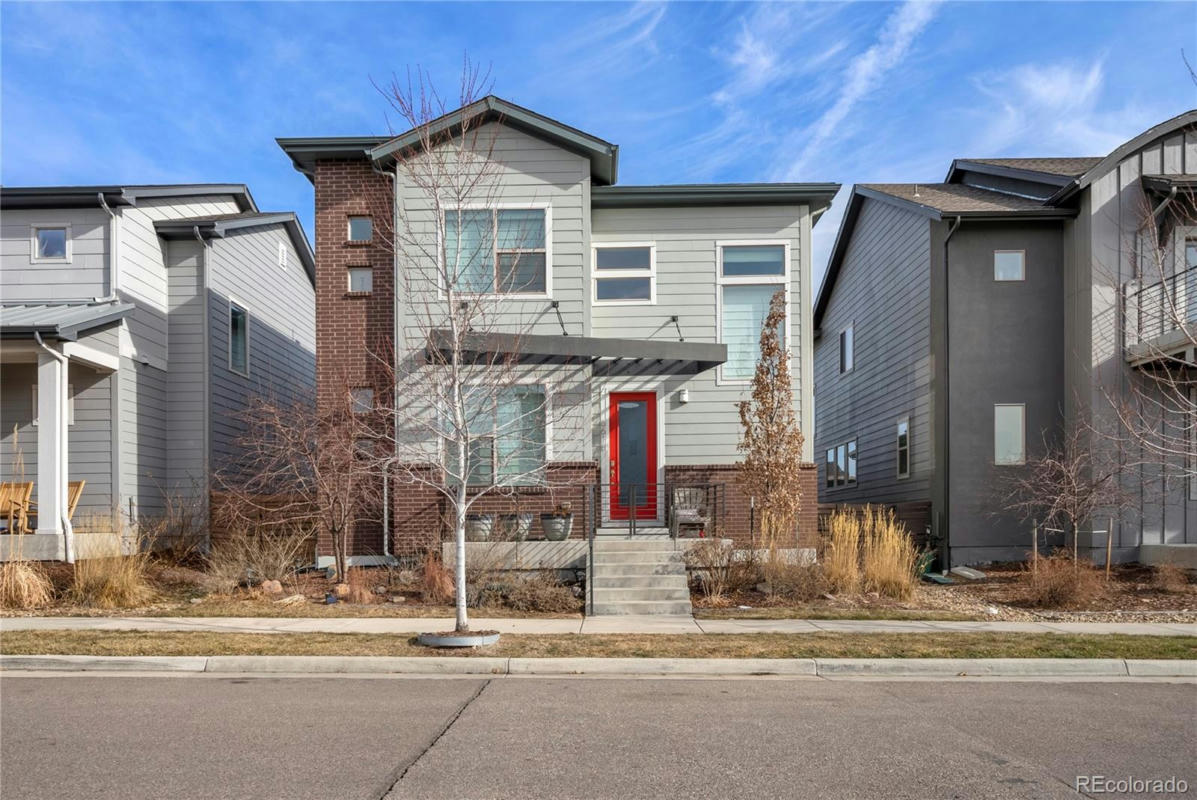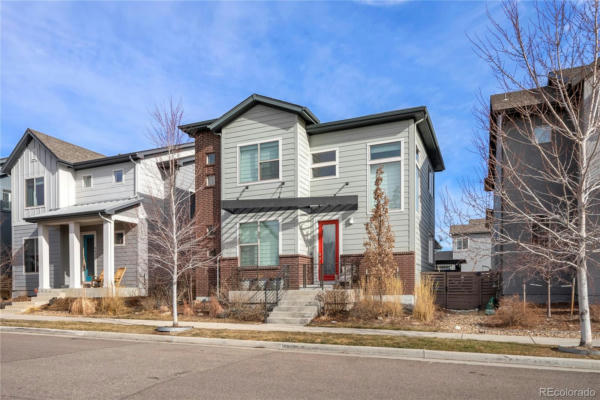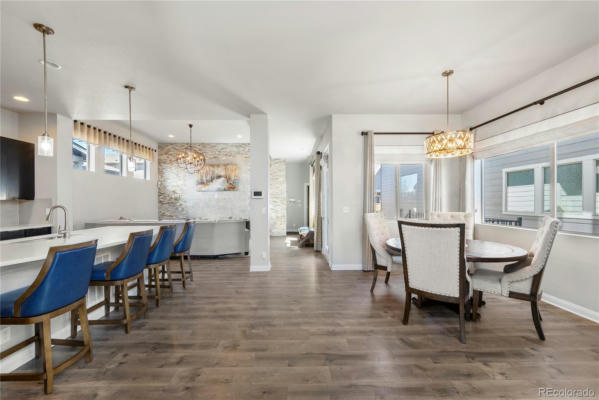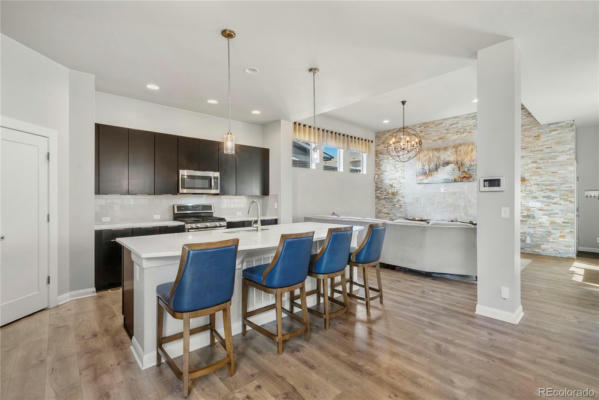6618 OSAGE ST
DENVER, CO 80221
$805,000
4 Beds
4 Baths
3,407 Sq Ft
Status Active Under Contract
MLS# 2260804
Midtown at Clear Creek is a Refined Residence less than 15 minutes from downtown Denver. Amenities include 10-foot tall ceilings, stainless steel appliances in the kitchen, a tankless hot water heater, and a covered outdoor patio to soak up all the sunshine Colorado has to offer. The neighborhood is a gem, too. It boasts several local spots including a brewery, coffee shop, and community dog park. This home also offers easy access to the Clear Creek and Little Dry Creek trails perfect for running, biking, or walking your four-legged friend.
Details for 6618 OSAGE ST
Built in 2016
$236 / Sq Ft
2 parking spaces
$80 monthly HOA Fee
Central Air
Forced Air, Natural Gas
41 Days on website
0.09 acres lot




