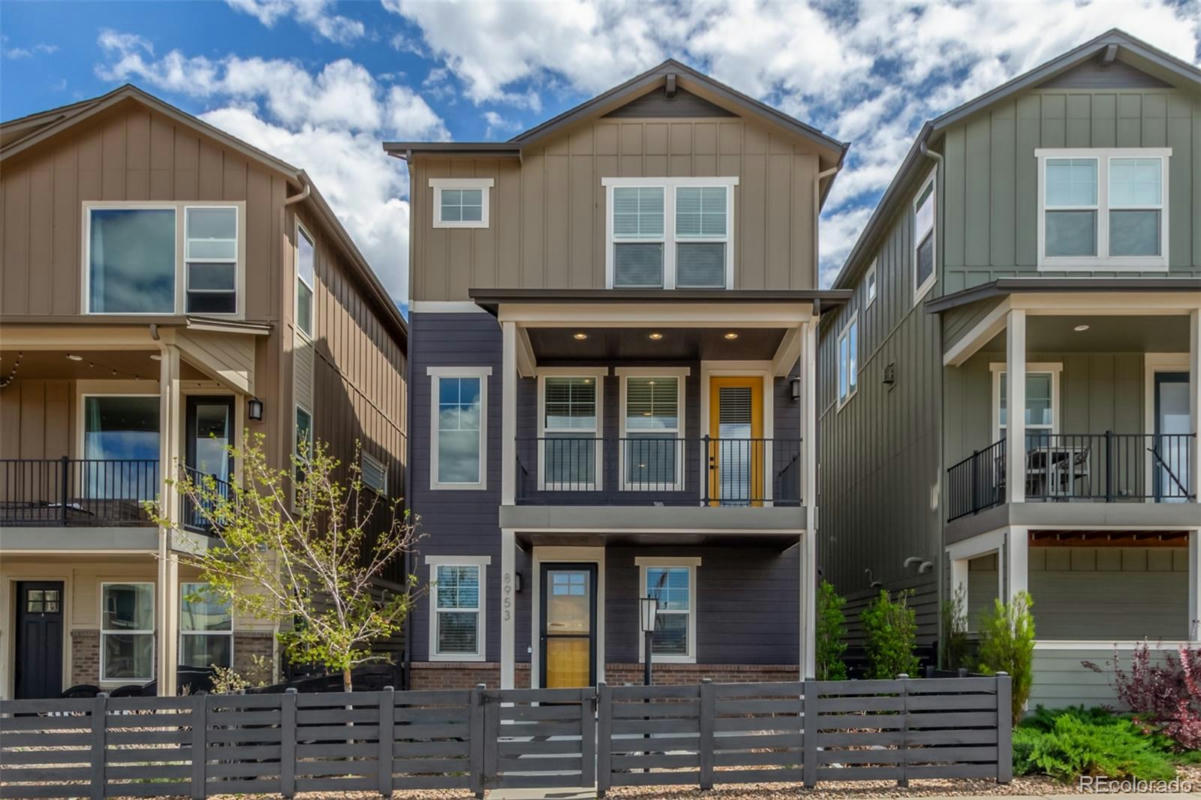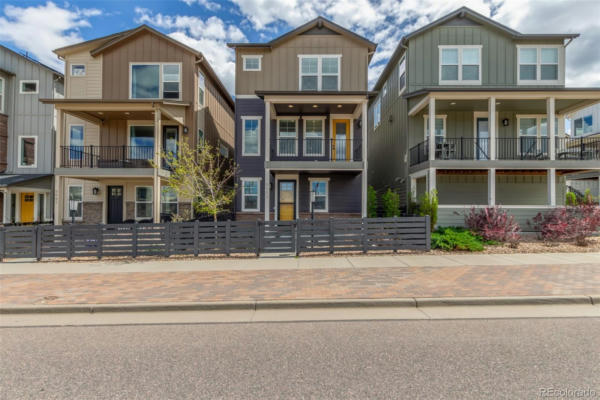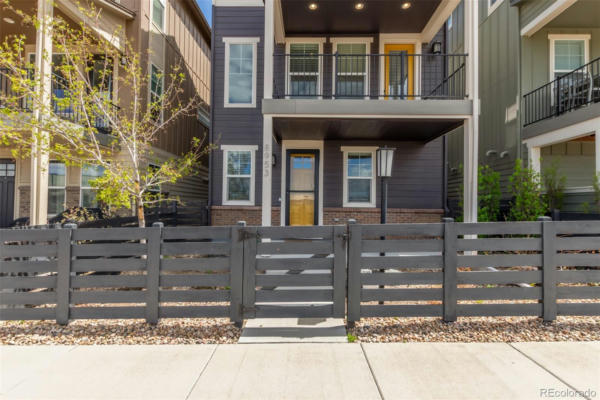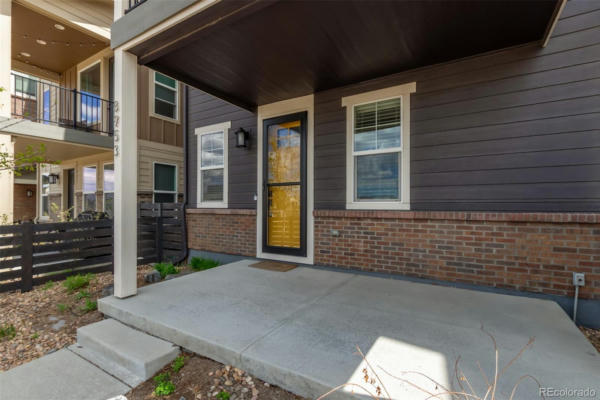8953 SOUTHURST ST
LITTLETON, CO 80129
$770,000
3 Beds
3 Baths
2,277 Sq Ft
Status Active
MLS# 5017206
****SELLER TO PAY $15K TO BUYER FOR CLOSING COSTS OR 2-1 BUY DOWN***** Welcome to your modern urban oasis in the Central Park neighborhood of Highlands Ranch, CO! This move-in ready gem features 3 bedrooms, 3 bathrooms, and a tandem 3-car garage. As you step inside, you'll be greeted by sleek modern finishes and an open floor plan. The chef's kitchen is a culinary paradise, boasting a large island with quartz counters, top-of-the-line appliances, soft-close cabinets and drawers, scratch-resistant flooring, custom window coverings, and a walk-in pantry. The kitchen seamlessly flows into the adjacent great room and covered deck, offering stunning panoramic views of the Rockies. Upstairs, the high-end quality finishes continue. The elegant primary bedroom suite includes a large walk-in closet and a spa-like primary bathroom with an oversized glass-enclosed shower, providing convenience and relaxation. Additionally, there are two ample-sized bright bedrooms, a laundry area, and a full bath. Each room is equipped with upgraded fans to ensure comfort and style. For car enthusiasts, the attached 3-car garage with epoxy floors is a dream come true. The home also features a fully fenced front courtyard, adding to its charm. Conveniently located, this home offers walkability to Town Center, hospitals, restaurants, and shopping, with easy access to C-470 and the Denver Tech Center. Don't miss out on the opportunity to own this modern masterpiece!
Details for 8953 SOUTHURST ST
Built in 2019
$338 / Sq Ft
3 parking spaces
$168 quarterly HOA Fee
Central Air
Forced Air, Natural Gas
30 Days on website
0.04 acres lot



