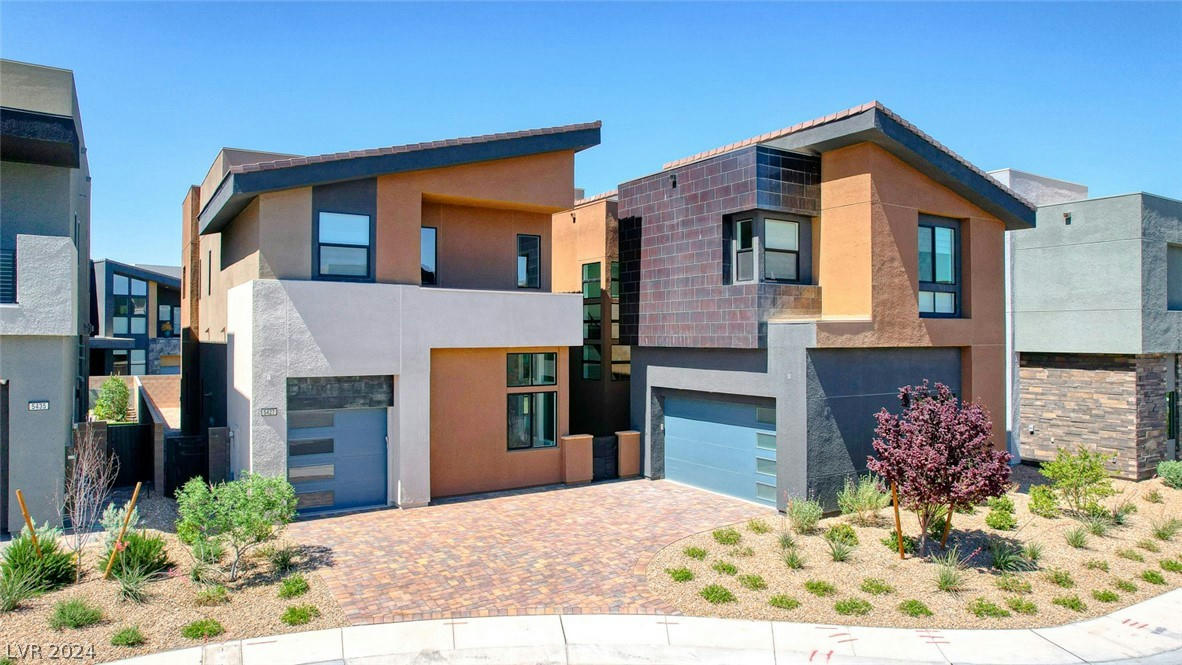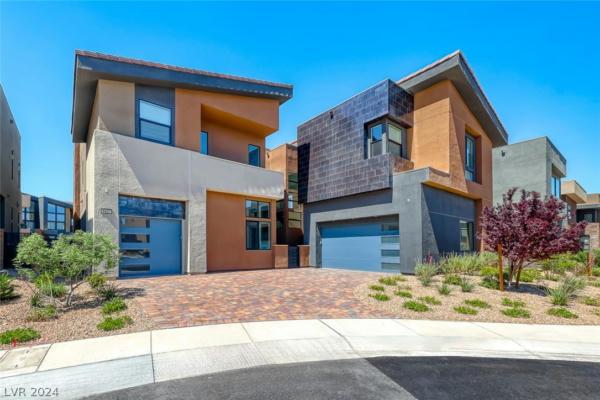5427 MESA EDGE CT
LAS VEGAS, NV 89135
$2,199,000
5 Beds
6 Baths
4,750 Sq Ft
Status Active Under Contract
MLS# 2580529
Highly Desired Mesa Ridge Community of South Summerlin! Guard Gated Nestled into the Mountain Ridge! Luxurious Finishes to Kitchen, Primary Bath, Cable Staircase & Electrical Upgrades w/ Room to Design. 4 Car Garage, Courtyard Entry & Huge Backyard! Entry welcomes you into an Open & Luxurious Floor Plan w/ Plenty of Windows & Natural Light. View of Backyard through Large Stacking Sliders. Gourmet Chef's Kitchen - FULL Wolf Appliance Pkg w/ Double Ovens, Vent Hood, 2 Dishwashers, Built-In Microwave & Dual Walk-in Pantries. Black Temple Caesarstone Countertops & Waterfall Edge Island. Cottonwood Cabinetry by Urban Effects. Downstairs Bed w/ Bath & Backyard Access plus additional Den/Office Downstairs. Primary Bedroom w/ Secluded Retreat, Fireplace, Balcony & Walk-In Closet. En-Suite w/ Walk-thru Black Tiled Shower w/ Dual Showerheads & Lark Soaking Tub. Upstairs also includes Large Loft and 3 Additional Bedrooms all w/ Bathrooms! State of the Art Community Facilities at your Fingertips!
Details for 5427 MESA EDGE CT
Built in 2021
$463 / Sq Ft
4 parking spaces
$345 monthly HOA Fee
Central Air,Electric,2 Units
Central, Gas, Multiple Heating Units
15 Days on website
0.22 acres lot

